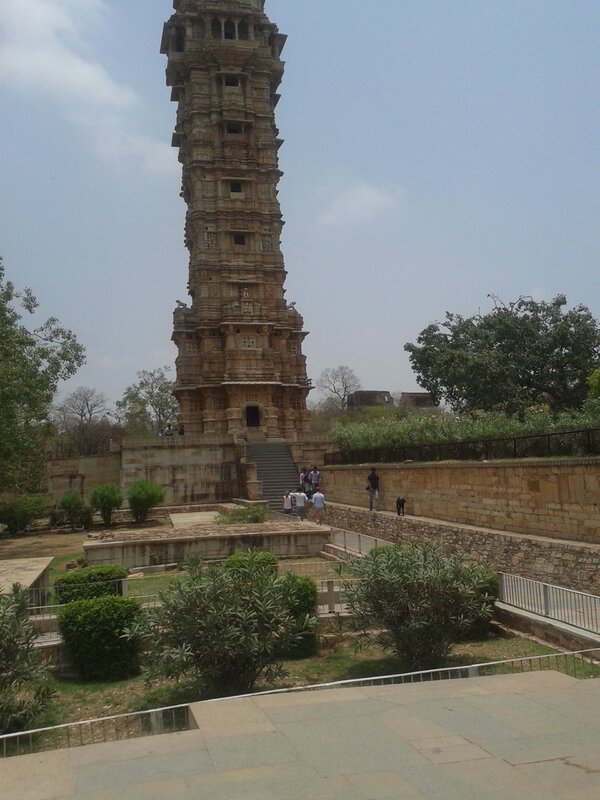Fantastic Rajjogisi and Dnyan sir,
Now as you started this wonderful discussion. One
historical monument from
Chittorgarh Fort,Rajasthan comes in my mind which i have visited once.
I would like to bring this to your notice that this kind of MONO COLUMN STRUCTURE OR STRUCTURAL TECHNIQUE , I have observed there.
VIJAYA STAMBHA IN Chittorgarh Fort , Rajasthan which was built in 1448.
What i observed that, Vijaya Stambha was standing on a single column and the staircase (steps) are coming out form that column or surrounding to the column.(May be to support or balance the moment).Most interesting thing is that , the entire structure was built by Stone and having various cultural or religious sign on that.And still standing in position.
Few About VIJAYA STAMBHA :-
Vijaya Stambha is an imposing victory monument located within Chittorgarh fort in Chittorgarh, Rajasthan, India. The tower was constructed by the
Mewar king,
Rana Kumbha, in 1448 to commemorate his victory over the combined armies of Malwa and Gujarat led by
Mahmud Khilji. The tower is dedicated to
Vishnu. (
More About Vijaya Stambha )
