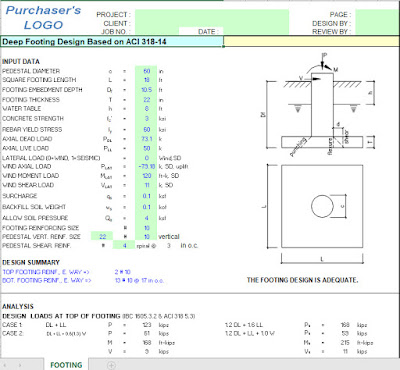Deep Foundation Design
deep foundation may be selected if the shallow soils cannot economically support the foundation loads. Deep foundations consist of a footing that bears on piers or piles. The footing above the piers or piles is typically referred to as a pile cap. The piers or piles are supported by deeper competent soils, or are supported on bedrock. It is commonly assumed that the soil immediately below the pile caps provides no direct support to the pile cap.
The following steps are typically followed for completing the structural design of the footing or pile cap, based on ACI 318-05:
1. Determine footing plan dimensions by comparing the gross soil bearing pressure and the allowable soil bearing pressure.
2. Apply load factors in accordance with Chapter 9 of ACI 318-05.
3. Determine whether the footing or pile cap will be considered as spanning one-way or two-ways.
4. Confirm the thickness of the footing or pile cap by comparing the shear capacity of the concrete section to the factored shear load. ACI 318-05 Chapter 15 provides guidance on selecting the location for the critical cross-section for one-way shear. ACI 318-05 Chapter 11 provides guidance on selecting the location for the critical cross-section for two-way shear. Chapter 2 of this handbook on shear design also provides further design information and design aids.
5. Determine reinforcing bar requirements for the concrete section based on the flexural capacity along with the following requirements in ACI 318-05.

LINK
deep foundation may be selected if the shallow soils cannot economically support the foundation loads. Deep foundations consist of a footing that bears on piers or piles. The footing above the piers or piles is typically referred to as a pile cap. The piers or piles are supported by deeper competent soils, or are supported on bedrock. It is commonly assumed that the soil immediately below the pile caps provides no direct support to the pile cap.
The following steps are typically followed for completing the structural design of the footing or pile cap, based on ACI 318-05:
1. Determine footing plan dimensions by comparing the gross soil bearing pressure and the allowable soil bearing pressure.
2. Apply load factors in accordance with Chapter 9 of ACI 318-05.
3. Determine whether the footing or pile cap will be considered as spanning one-way or two-ways.
4. Confirm the thickness of the footing or pile cap by comparing the shear capacity of the concrete section to the factored shear load. ACI 318-05 Chapter 15 provides guidance on selecting the location for the critical cross-section for one-way shear. ACI 318-05 Chapter 11 provides guidance on selecting the location for the critical cross-section for two-way shear. Chapter 2 of this handbook on shear design also provides further design information and design aids.
5. Determine reinforcing bar requirements for the concrete section based on the flexural capacity along with the following requirements in ACI 318-05.

LINK
