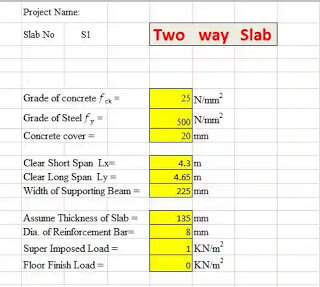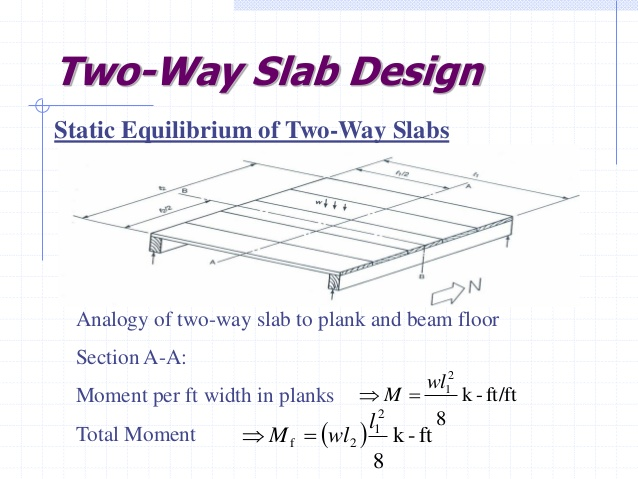Design Two Way Slab
The most difficult and tedious design of building construction is
Design Two way slab because of the various condition of the design step and also repeated and long step
But But But
This problem is no more because you come to my blog so that you will find an Excel Design Sheet
No one gives a personal design sheet because of
1) Monopoly
2) Hesitated to share the personal skill
3) they try to filter their position
But my goal is very different which shown top of my site CIVIL EXPERIENCE
Only one Step for Design Two Way Slab
just add a few information Which shown in Image like
Grade of concrete ƒck,
Grade of Steel ƒy,
Concrete cover,
Clear long spam,
Clear short spam,
With of supporting beam,
live load,
Floor finish load,
Diameter of main and distribution bar, and
assume thickness of the slab
and what
YOU WILL SHOWN RESULT OF DESIGN TWO WAY SLAB IN JUST a FEW SECOND

The calculation step which I cover in excel sheet is listed below
- Effective Depth
- Load calculation
- Support condition
- B.M. Consideration
- Check for deflection
- Check for Shear
So you can easily design the best structural and economical design of Two Way Slab Reinforcement Details Design
How to use sheet for design
You only field the nominal data which in yellow and blue colors
also i write list which you enter data
Grade of concrete ƒck =
Grade of Steel ƒy =
Concrete cover =
Clear Short Span Lx=
Clear Long Span Ly =
Width of Supporting Beam =
Assume Thickness of Slab =
Dia. of Reinforcement Bar=
Super Imposed Load =
Floor Finish Load =
then carefully
Area of Steel along Short Span = ( which you want to provide )
Minimum Area of Steel = ( which you want to provide )
Provide Area of Steel = ( after see the result Area of Steel along Short Span & Minimum Area of Steel carefully select the Provide area of steel which we follow for design )
Width of Middle Strip =
DOWNLOAD sheet


