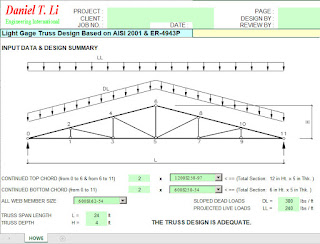Excel Sheet to Design Light Gage Truss Based on AISI 2001 & ER-4943P
Light gage steel trusses have been used for 20 or more years. Truss configurations are similar to those built of conventional steel (but with lighter loading) and those built of wood (with comparable loading). Light gage steel trusses generally are used for roof construction, and as such fit the same niche as light wood trusses: single family dwellings, apartment complexes, retirement villages, small offices, schools and churches. The trend toward fire resistant construction in many types of buildings is currently giving steel an advantage over wood. The truss usually is spaced at 16" or 24". Tkis excel sheet provide the design of Light Gage Truss Based on AISI 2001 & ER-4943P

LINK
Light gage steel trusses have been used for 20 or more years. Truss configurations are similar to those built of conventional steel (but with lighter loading) and those built of wood (with comparable loading). Light gage steel trusses generally are used for roof construction, and as such fit the same niche as light wood trusses: single family dwellings, apartment complexes, retirement villages, small offices, schools and churches. The trend toward fire resistant construction in many types of buildings is currently giving steel an advantage over wood. The truss usually is spaced at 16" or 24". Tkis excel sheet provide the design of Light Gage Truss Based on AISI 2001 & ER-4943P

LINK
