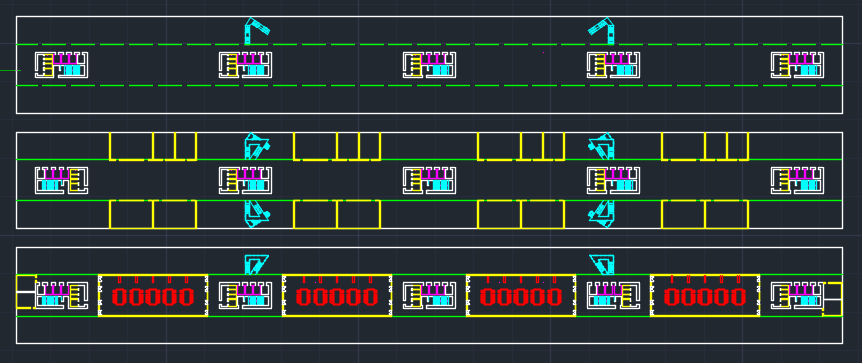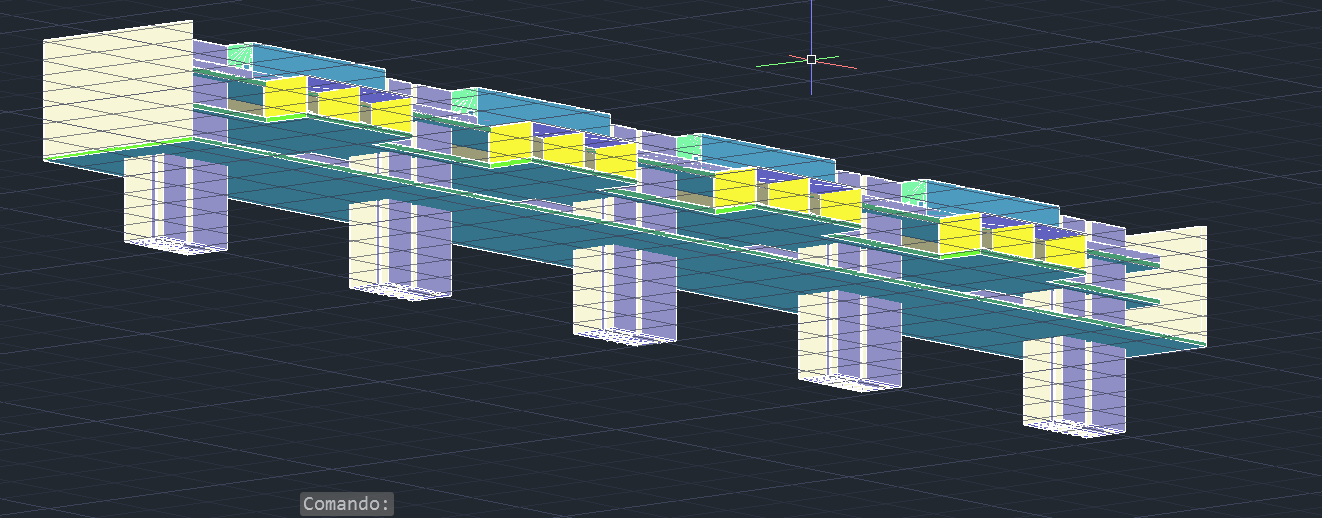hi, im a student from italy (excuse my bad english haha) and im doing a progect about a gallery/school but im facing some issues to understand the most ragionable structure to use for it. i've always projected small structures but never a massive one, so im lost.. so to give y'all a summary about my building: its a building "elevated" from the ground (around 40 feet/ 12 metres) but suspended by 5 small elements (u can see the plan in the picture); it has 3 floors; 1 free from rooms, the second it has classrooms and offices and the third has a big space where to study, so basically my building has those attics that need to be suspended by a structure in the roof bc the weight can't just be absorbed by the 6 elements. since im still a student and "ignorant" about the engineering part of this kind of buildings, my question is: what structure should i use for the roof to absorb all the weights of the attics?
i hope i be clear with the problem im having. thxx
i hope i be clear with the problem im having. thxx




