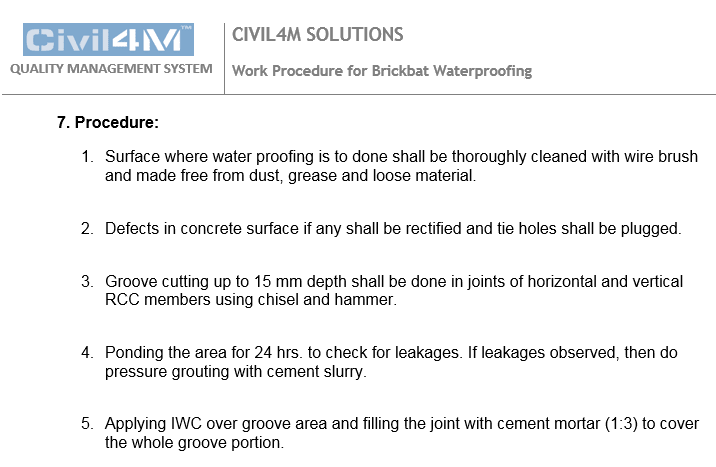Work Procedure for Brickbat Waterproofing
attachment snapshot

1. Objective:
This work procedure narrates the guidelines to be adopted for Water proofing in Sunk portion, planter and toilet blocks under Civil4M Office Project
2. Applicability:
This procedure is applicable to all Water proofing treatment done in Sunk portion, planter and toilet blocks areas as shown on drawing.
3. Reference Document:
BOQ.
Standard Specifications.
Drawings
4. Responsibility:
The Project Manager shall be responsible for the overall implementation of this procedure.
5. Safety Precautions:
Only trained persons should handle the activities.
Ensure that material handling shall be done in proper manner.
Use of PPE’s like goggles, hand gloves, helmet and gumboots.
6. Material’s, Equipment’s and Tools used:
Cement, river sand, water, 10 mm aggregates, brickbats, IWC Chemicals, Wire brush, Chisel and hammer, masons trowel, measuring jar, water level, chicken mesh.
7. Procedure:
Surface where water proofing is to done shall be thoroughly cleaned with wire brush and made free from dust, grease and loose material.
Defects in concrete surface if any shall be rectified and tie holes shall be plugged.
Groove cutting up to 15 mm depth shall be done in joints of horizontal and vertical RCC members using chisel and hammer.
Ponding the area for 24 hrs. to check for leakages. If leakages observed, then do pressure grouting with cement slurry.
Applying IWC over groove area and filling the joint with cement mortar (1:3) to cover the whole groove portion.
Ponding test should be done for 24 hrs. to check for leakages.
Application of base coat on floor and wall portion covering up to height of 1.2 m above sunk. (IWC is used with 1:3 CM @ 100 to 150 ml / bag of cement).
Ponding test for 3 days (If ponding test fails remove and re-do the entire base coat).
Construction of ledge wall where required and curing for 3 days.
There after complete plumbing works for ledge wall in toilet portion and after testing encase the plumbing lines.
Brick bat coba with cement mortar (1:3) and required slope towards drain traps pipes.
Carrying out IPS according to slope with (1:4) CM and IWC @100 to 150 ml / bag of cement.
Curing for next 7 days by ponding.
8. Inspection Records:
Check Lists
This SOP (Standard Operating Procedure) / Work Procedure is attached herewith.
attachment snapshot

1. Objective:
This work procedure narrates the guidelines to be adopted for Water proofing in Sunk portion, planter and toilet blocks under Civil4M Office Project
2. Applicability:
This procedure is applicable to all Water proofing treatment done in Sunk portion, planter and toilet blocks areas as shown on drawing.
3. Reference Document:
BOQ.
Standard Specifications.
Drawings
4. Responsibility:
The Project Manager shall be responsible for the overall implementation of this procedure.
5. Safety Precautions:
Only trained persons should handle the activities.
Ensure that material handling shall be done in proper manner.
Use of PPE’s like goggles, hand gloves, helmet and gumboots.
6. Material’s, Equipment’s and Tools used:
Cement, river sand, water, 10 mm aggregates, brickbats, IWC Chemicals, Wire brush, Chisel and hammer, masons trowel, measuring jar, water level, chicken mesh.
7. Procedure:
Surface where water proofing is to done shall be thoroughly cleaned with wire brush and made free from dust, grease and loose material.
Defects in concrete surface if any shall be rectified and tie holes shall be plugged.
Groove cutting up to 15 mm depth shall be done in joints of horizontal and vertical RCC members using chisel and hammer.
Ponding the area for 24 hrs. to check for leakages. If leakages observed, then do pressure grouting with cement slurry.
Applying IWC over groove area and filling the joint with cement mortar (1:3) to cover the whole groove portion.
Ponding test should be done for 24 hrs. to check for leakages.
Application of base coat on floor and wall portion covering up to height of 1.2 m above sunk. (IWC is used with 1:3 CM @ 100 to 150 ml / bag of cement).
Ponding test for 3 days (If ponding test fails remove and re-do the entire base coat).
Construction of ledge wall where required and curing for 3 days.
There after complete plumbing works for ledge wall in toilet portion and after testing encase the plumbing lines.
Brick bat coba with cement mortar (1:3) and required slope towards drain traps pipes.
Carrying out IPS according to slope with (1:4) CM and IWC @100 to 150 ml / bag of cement.
Curing for next 7 days by ponding.
8. Inspection Records:
Check Lists
This SOP (Standard Operating Procedure) / Work Procedure is attached herewith.
