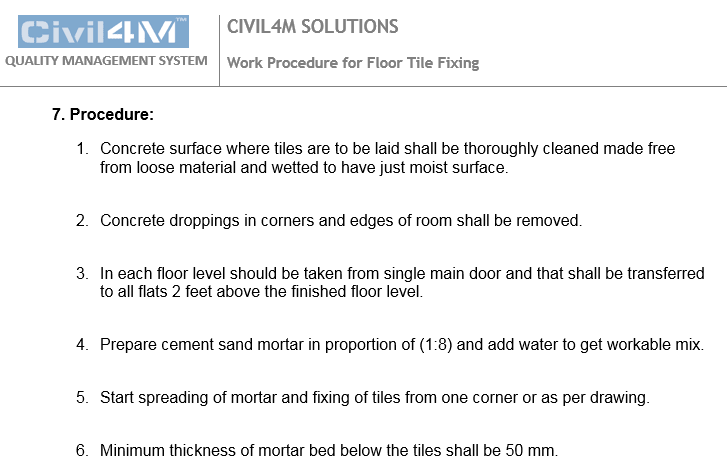Work Procedure for Floor Tile Fixing Work
attachment snapshot

1. Objective:
This work procedure narrates the guidelines to be adopted for Floor tiles fixing work under Civil4M Office Project
2. Applicability:
This procedure is applicable to all floor tiles fixing work in areas as shown on drawing.
3. Reference Document:
BOQ.
Standard Specifications.
Drawings
4. Responsibility:
The Project Manager shall be responsible for the overall implementation of this procedure.
5. Safety Precautions:
Only authorized persons should handle the activities.
Use of PPE’s like goggles, hand gloves, helmet and safety shoes.
6. Material’s, Equipment’s and Tools used:
Tiles, Portland slag cement, white cement, screened sand, potable water, steel tape, alignment thread, water-level tube, right angle, tile cutting machine, wire brush, wooden mallet.
7. Procedure:
Concrete surface where tiles are to be laid shall be thoroughly cleaned made free from loose material and wetted to have just moist surface.
Concrete droppings in corners and edges of room shall be removed.
In each floor level should be taken from single main door and that shall be transferred to all flats 2 feet above the finished floor level.
Prepare cement sand mortar in proportion of (1:8) and add water to get workable mix.
Start spreading of mortar and fixing of tiles from one corner or as per drawing.
Minimum thickness of mortar bed below the tiles shall be 50 mm.
Using wooden mallet fix the tiles by tamping on all four corners.
Skirting shall be fixed after 24 hrs. using same tiles and joints in skirting and flooring shall be matched.
Joints in between tiles shall be filled using white cement paste.
Joints curing shall be done by sprinkling water or using wet hessian cloth.
8. Inspection Records:
Check Lists
This SOP (Standard Operating Procedure) / Work Procedure is attached herewith.
attachment snapshot

1. Objective:
This work procedure narrates the guidelines to be adopted for Floor tiles fixing work under Civil4M Office Project
2. Applicability:
This procedure is applicable to all floor tiles fixing work in areas as shown on drawing.
3. Reference Document:
BOQ.
Standard Specifications.
Drawings
4. Responsibility:
The Project Manager shall be responsible for the overall implementation of this procedure.
5. Safety Precautions:
Only authorized persons should handle the activities.
Use of PPE’s like goggles, hand gloves, helmet and safety shoes.
6. Material’s, Equipment’s and Tools used:
Tiles, Portland slag cement, white cement, screened sand, potable water, steel tape, alignment thread, water-level tube, right angle, tile cutting machine, wire brush, wooden mallet.
7. Procedure:
Concrete surface where tiles are to be laid shall be thoroughly cleaned made free from loose material and wetted to have just moist surface.
Concrete droppings in corners and edges of room shall be removed.
In each floor level should be taken from single main door and that shall be transferred to all flats 2 feet above the finished floor level.
Prepare cement sand mortar in proportion of (1:8) and add water to get workable mix.
Start spreading of mortar and fixing of tiles from one corner or as per drawing.
Minimum thickness of mortar bed below the tiles shall be 50 mm.
Using wooden mallet fix the tiles by tamping on all four corners.
Skirting shall be fixed after 24 hrs. using same tiles and joints in skirting and flooring shall be matched.
Joints in between tiles shall be filled using white cement paste.
Joints curing shall be done by sprinkling water or using wet hessian cloth.
8. Inspection Records:
Check Lists
This SOP (Standard Operating Procedure) / Work Procedure is attached herewith.
