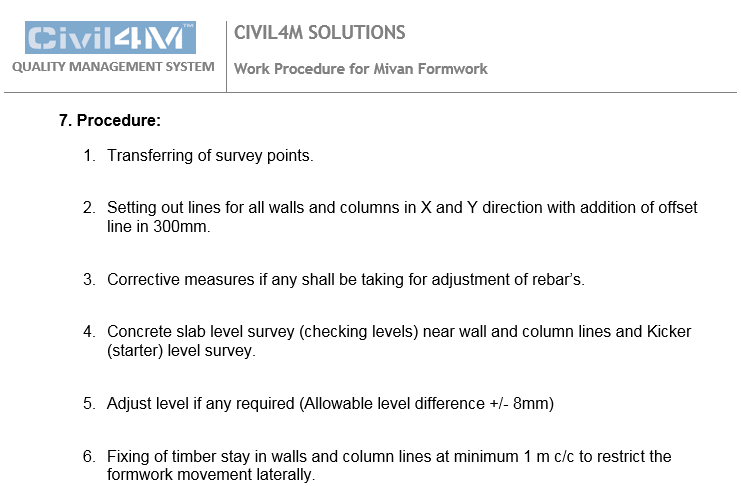Work Procedure for Mivan Formwork
attachment snapshot

1. Objective:
This work procedure narrates the guidelines to be adopted for erection and checking of Mivan Formwork under Civil4M Office Project
2. Applicability:
This procedure is applicable to the Mivan shutter fixing work in areas as shown on drawing.
3. Reference Document:
BOQ.
Standard Specifications.
Mivan Fowmwork Scheme Drawings
4. Responsibility:
The Project Manager shall be responsible for the overall implementation of this procedure.
5. Safety Precautions:
Only authorized persons should handle the activities.
Use of PPE’s like goggles, hand gloves, helmet and safety shoes.
Use of safety nets for work in external walls.
6. Material’s, Equipment’s and Tools used:
Panel puller, wall tie puller, Steel tape, alignment thread, Auto-level instrument, right angle, wire brush, wooden mallet.
7. Procedure:
Transferring of survey points.
Setting out lines for all walls and columns in X and Y direction with addition of offset line in 300mm.
Corrective measures if any shall be taking for adjustment of rebar’s.
Concrete slab level survey (checking levels) near wall and column lines and Kicker (starter) level survey.
Adjust level if any required (Allowable level difference +/- 8mm)
Fixing of timber stay in walls and column lines at minimum 1 m c/c to restrict the formwork movement laterally.
Cleaning of form face and side rails using scrubber and applying form release agent on form face and side rails.
Ensure that all vertical formwork is erected as per setting out line.
External walls panels shall be erected on kickers and ensure checking of plumb in internal walls.
Erection of deck formwork for slab and ensure that all PL are in plumb.
Check that all required wall ties, pins, wedges and kicker bolts are fixed in place.
If wall ties are missing due to falling of reinforcement, steel waler shall be provided as extra supports at such places.
Check that all kickers, rockers are fixed in place and aligned.
During concreting check that finished slab level is maintained 50 mm below kicker top using level instrument.
Ensure that sunken form work is removed only after 12 hrs, to facilitate easy stripping.
Vertical forms of walls and columns shall be removed after 16 hrs.
Deck form work in slab shall be removed only after 72 hrs.
PL shall be removed only after 7 days for slab and beams respectively.
8. Inspection Records:
Check Lists of everyday work
This SOP (Standard Operating Procedure) / Work Procedure is attached herewith.
attachment snapshot

1. Objective:
This work procedure narrates the guidelines to be adopted for erection and checking of Mivan Formwork under Civil4M Office Project
2. Applicability:
This procedure is applicable to the Mivan shutter fixing work in areas as shown on drawing.
3. Reference Document:
BOQ.
Standard Specifications.
Mivan Fowmwork Scheme Drawings
4. Responsibility:
The Project Manager shall be responsible for the overall implementation of this procedure.
5. Safety Precautions:
Only authorized persons should handle the activities.
Use of PPE’s like goggles, hand gloves, helmet and safety shoes.
Use of safety nets for work in external walls.
6. Material’s, Equipment’s and Tools used:
Panel puller, wall tie puller, Steel tape, alignment thread, Auto-level instrument, right angle, wire brush, wooden mallet.
7. Procedure:
Transferring of survey points.
Setting out lines for all walls and columns in X and Y direction with addition of offset line in 300mm.
Corrective measures if any shall be taking for adjustment of rebar’s.
Concrete slab level survey (checking levels) near wall and column lines and Kicker (starter) level survey.
Adjust level if any required (Allowable level difference +/- 8mm)
Fixing of timber stay in walls and column lines at minimum 1 m c/c to restrict the formwork movement laterally.
Cleaning of form face and side rails using scrubber and applying form release agent on form face and side rails.
Ensure that all vertical formwork is erected as per setting out line.
External walls panels shall be erected on kickers and ensure checking of plumb in internal walls.
Erection of deck formwork for slab and ensure that all PL are in plumb.
Check that all required wall ties, pins, wedges and kicker bolts are fixed in place.
If wall ties are missing due to falling of reinforcement, steel waler shall be provided as extra supports at such places.
Check that all kickers, rockers are fixed in place and aligned.
During concreting check that finished slab level is maintained 50 mm below kicker top using level instrument.
Ensure that sunken form work is removed only after 12 hrs, to facilitate easy stripping.
Vertical forms of walls and columns shall be removed after 16 hrs.
Deck form work in slab shall be removed only after 72 hrs.
PL shall be removed only after 7 days for slab and beams respectively.
8. Inspection Records:
Check Lists of everyday work
This SOP (Standard Operating Procedure) / Work Procedure is attached herewith.
