What is DIAGRID STRUCTURE?

CASE STUDY:- i-Lab Building, Hyderabad
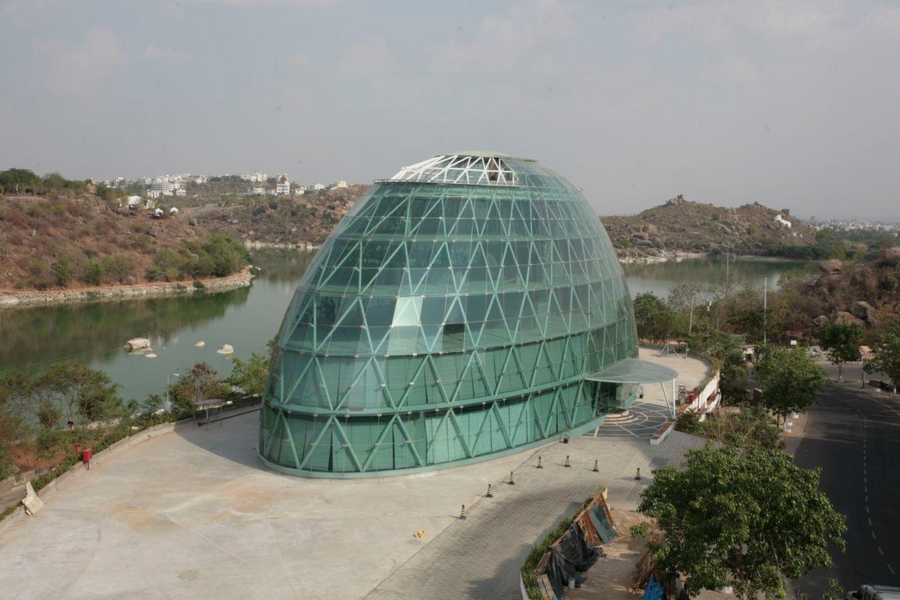
Location:- Hyderabad
Client:- iLabs HTC Pvt Ltd
Architect:- Uday Joshi, Mumbai
Structural Consultant:- Construction Catalysers Pvt. Ltd.
Project Management Consultant:- Construction Catalysers Pvt. Ltd.
Software used:- Cad, 3D Max, Structural Softwares
Steel Producers:- Tata Structura
RCC Contractor:- Construction Catalysers Pvt. Ltd.
Steel Fabricator:- Construction Catalysers Pvt. Ltd.
Surface Protection (Painting etc):- Construction Catalysers Pvt. Ltd.
Electrical Contractor:- Construction Catalysers Pvt. Ltd.
Plumbing & Sanitary Contractor:- Construction Catalysers Pvt. Ltd.
Cost of project:- 12 Crore (For Steel Work)
Structural Steel requirement:- Not specified
Year of Commencement:- Jan-2008
Year of Completion:- Dec-2009
The skin of the building is a network of circular hollow M.S. sections with nodes that are welded during assembly. Steel floor beams are spanned between the peripheral nodes and central ring beam and these floor beams support the composite floor slabs. The core that houses the services has columns of reinforced concrete with optimal and varying thickness of structural steel usage.
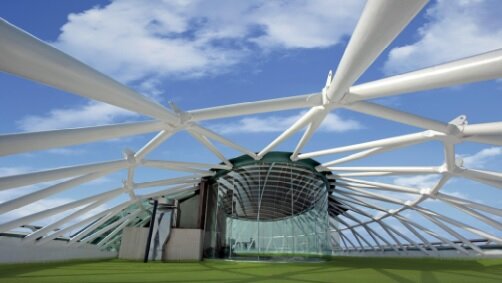
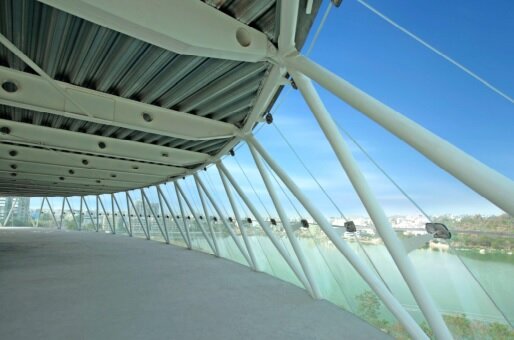
The dia-grid shell is clad with hard-coated glass that ensures a high level of visual comfort with a good level of reflection-free sunlight. The central portion of roof top floor, which is the roof of the board room, is covered with water resistant composite construction that reflects partial direct sunlight.
The i-Lab building has become an icon in its class – and it owes this status to the unique approach towards the structure and architectural expression.
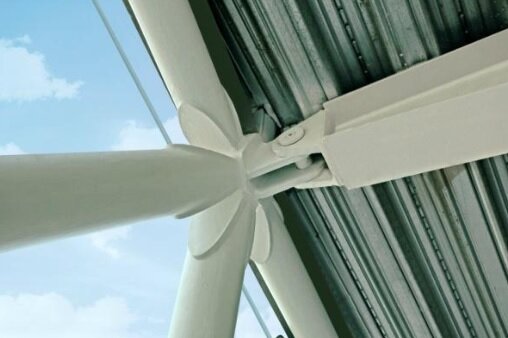
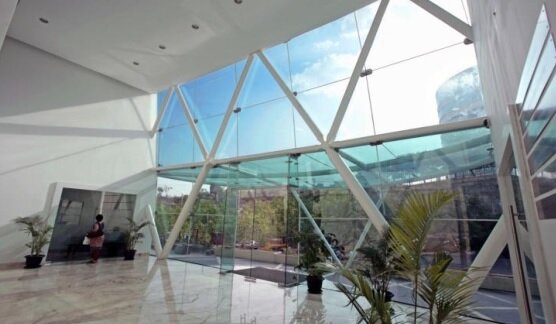
The diagrid is a framework of diagonally intersecting metal, concrete or wooden beams that are used in the construction of buildings and roofs. It requires less structural steel than a conventional steel frame. It is also beneficial to build high rise steel towers without steel. This kind of design will also help in protecting the environment from pollution caused by conventional construction method.

CASE STUDY:- i-Lab Building, Hyderabad

Location:- Hyderabad
Client:- iLabs HTC Pvt Ltd
Architect:- Uday Joshi, Mumbai
Structural Consultant:- Construction Catalysers Pvt. Ltd.
Project Management Consultant:- Construction Catalysers Pvt. Ltd.
Software used:- Cad, 3D Max, Structural Softwares
Steel Producers:- Tata Structura
RCC Contractor:- Construction Catalysers Pvt. Ltd.
Steel Fabricator:- Construction Catalysers Pvt. Ltd.
Surface Protection (Painting etc):- Construction Catalysers Pvt. Ltd.
Electrical Contractor:- Construction Catalysers Pvt. Ltd.
Plumbing & Sanitary Contractor:- Construction Catalysers Pvt. Ltd.
Cost of project:- 12 Crore (For Steel Work)
Structural Steel requirement:- Not specified
Year of Commencement:- Jan-2008
Year of Completion:- Dec-2009
Project Description
This prominent shell (55m x 23m x 21m) design is characterized by the use of a unique diagrid structure used effectively to provide visual lightness and barrier-free usable office spaces inside. The self-supporting form with minimal vertical supports lends the building an innovative look and reduces low life-cycle costs further. This five-storied pre-fabricated lightweight structure took eight months for construction.
The skin of the building is a network of circular hollow M.S. sections with nodes that are welded during assembly. Steel floor beams are spanned between the peripheral nodes and central ring beam and these floor beams support the composite floor slabs. The core that houses the services has columns of reinforced concrete with optimal and varying thickness of structural steel usage.


The dia-grid shell is clad with hard-coated glass that ensures a high level of visual comfort with a good level of reflection-free sunlight. The central portion of roof top floor, which is the roof of the board room, is covered with water resistant composite construction that reflects partial direct sunlight.
The i-Lab building has become an icon in its class – and it owes this status to the unique approach towards the structure and architectural expression.


