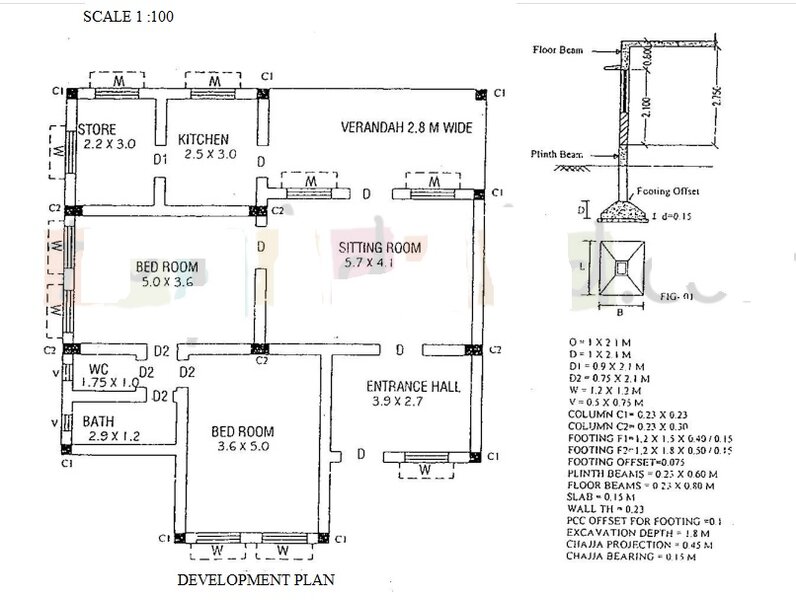You are using an out of date browser. It may not display this or other websites correctly.
You should upgrade or use an alternative browser.
You should upgrade or use an alternative browser.
I want detail estimation of residential buildings with autocad plan
- Thread starter Sujit
- Start date
Search in www.houseplan.com.from this site u can download any drawing. After downloading take out the quantities. After quantity survey completed do the cost analysis. Cost analysis method for various item is available in the forum. By doing this not only you will quantity survey. Also u will learn the cost analysis which will be beneficial for your growth
Chetan Yadav
Staff member
Looking at your question, it look like you are student.
For your kind information, quantity estimate is not made by using single plan showing walls doors and windows etc.
Its a big process and requires many type of drawings.
This may not be useful for you. As every project is unique in its kind and have different specification for different activities.
You should know what is l b and h, have detailed drawings for each category then u will be in postion to do estimate on it.
For your kind information, quantity estimate is not made by using single plan showing walls doors and windows etc.
Its a big process and requires many type of drawings.
This may not be useful for you. As every project is unique in its kind and have different specification for different activities.
You should know what is l b and h, have detailed drawings for each category then u will be in postion to do estimate on it.
Chetan Yadav Sir,Looking at your question, it look like you are student.
For your kind information, quantity estimate is not made by using single plan showing walls doors and windows etc.
Its a big process and requires many type of drawings.
This may not be useful for you. As every project is unique in its kind and have different specification for different activities.
You should know what is l b and h, have detailed drawings for each category then u will be in postion to do estimate on it.
I understood his query and What you said is absolutely correct but, he want estimate of some basic quantities for his academic work submission.
Chetan Yadav
Staff member
Sure Sir...Ok then please help him with basic details and sample plan.
SirChetan Yadav Sir,
I understood his query and What you said is absolutely correct but, he want estimate of some basic quantities for his academic work submission.
Estimation methodology available in the forum. If he is not in a position to take out why from drawing what can I say. He should be aware of how to make a basic drawing. This subject taught to every engineering student before completing second year. I don't know how to explain further.
Chetan Yadav
Staff member
He may be interested in knowing others work.
By verifying what is in estimation sheet and what is in drawing.
Or may be wanted sample format for doing it.
He may not be aware what is available and where it is in this forum.
To know that one whould go through all respective category or use search option provided on forum.
I think Narendra understood what sujit want and he is interested to help him in his academic project / study by giving him sample
By verifying what is in estimation sheet and what is in drawing.
Or may be wanted sample format for doing it.
He may not be aware what is available and where it is in this forum.
To know that one whould go through all respective category or use search option provided on forum.
I think Narendra understood what sujit want and he is interested to help him in his academic project / study by giving him sample
Best of luckHe may be interested in knowing others work.
By verifying what is in estimation sheet and what is in drawing.
Or may be wanted sample format for doing it.
He may not be aware what is available and where it is in this forum.
To know that one whould go through all respective category or use search option provided on forum.
I think Narendra understood what sujit want and he is interested to help him in his academic project / study by giving him sample
Dnyan Deshmukh
Staff member
@Narendra help him with basic estimation of 2bhk floor plan including excavation
Dear Friend,
Here is a Estimate of RCC Floor Plan (Measurement Sheet Only). Prepare Abstract Sheet if you required or otherwise i wait for two days i will share once i prepared that. I have worked out 11 quantities including excavation which you mentioned. I hope that much is sufficient for your academic if u want you can proceed with further more quantities like door, windows, frame, electrification work ,etc by referring some reference book of Estimation and Costing available on forum E-BOOK section.
Keep posting all your queries and good post on forum.
Thank You!!!
CIVIL4M
Here is a Estimate of RCC Floor Plan (Measurement Sheet Only). Prepare Abstract Sheet if you required or otherwise i wait for two days i will share once i prepared that. I have worked out 11 quantities including excavation which you mentioned. I hope that much is sufficient for your academic if u want you can proceed with further more quantities like door, windows, frame, electrification work ,etc by referring some reference book of Estimation and Costing available on forum E-BOOK section.
Keep posting all your queries and good post on forum.
Thank You!!!
CIVIL4M
Attachments
Similar threads
- Replies
- 0
- Views
- 39
- Replies
- 0
- Views
- 48
- Replies
- 0
- Views
- 65
- Replies
- 0
- Views
- 61

