Slender Wall
Wall is said as slender when its L/B ration goes beyond 12.
where,
L is the free standing height of wall.
B is least lateral dimension i.e. - width of wall.
Though we say, walls are non structural and they are just a partition there are some load which always get applied on it.
It also need to bare its own weight.
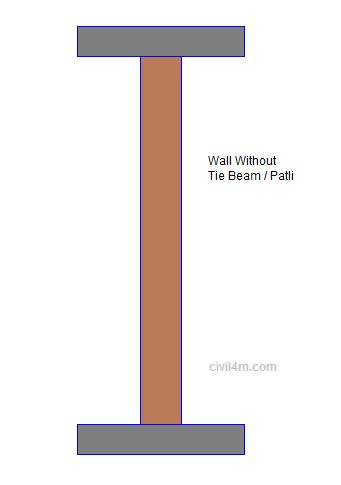
when a wall is constructed with slenderness ratio of more than 12, it may get buckle.
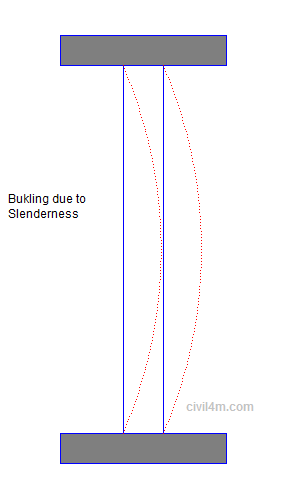
To avoid the buckling a tie beam / patli is provided in wall, which reduces the free standing height of wall.
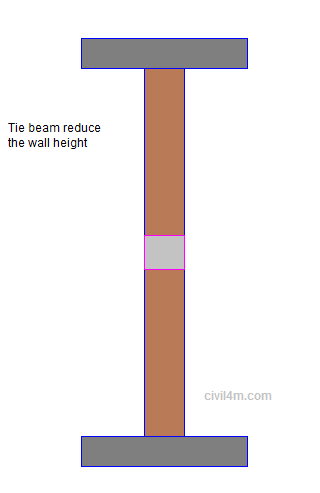
How high we can build a wall.
- we can build wall till the base block sustain the loads which are coming on it.
What happen if i build a wall of height 100 meter.
- You can build it as long as it sustain its own weight at its base and its slenderness ration is below 12.
How i can keep slenderness ratio below 12?
slenderness ratio = L / B
so B = L /12 = 100/12
So to build a wall of 100 meter high you need to keep wall thickness of 8.33 meter to avoid buckling.
This is just example to explain slenderness ration (without considering other loads acting on it like wind, dead load etc)
When we build a structure in reality like, home, hospitals, commercial spaces etc. we have constraint of space and to reduce the cost, smaller thicknesses of walls are designed.
When we cant increase the thickness of wall, only option left is to reduce the height of wall by introducing the Tie beam / Patli into the wall.
Tie beam / patli is useless if its not anchored in the structure.
If not anchored in structure, it is nothing but the stronger layer of brick / block compare to other layers and useless.
How we can anchor Tie Beam / Patli in structure
Tie beam / Patli reinforcement steel bar should be taken, either into column, beam or slab. so that they can hold the wall and reduce its free standing height.
When there are columns on both side, we can insert the reinforcement steel bars of tie beam / Patli directly into column.
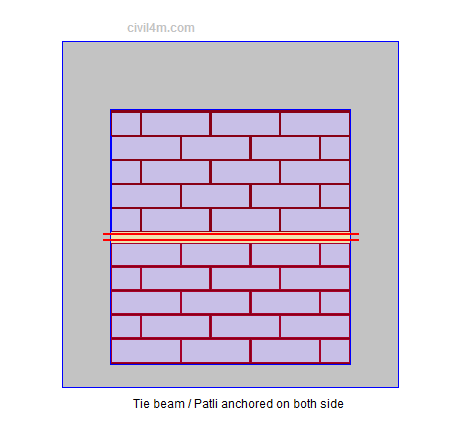
When there is column on one side and opening on other side, Anchor its one end into column and take another end up in slab or beam.
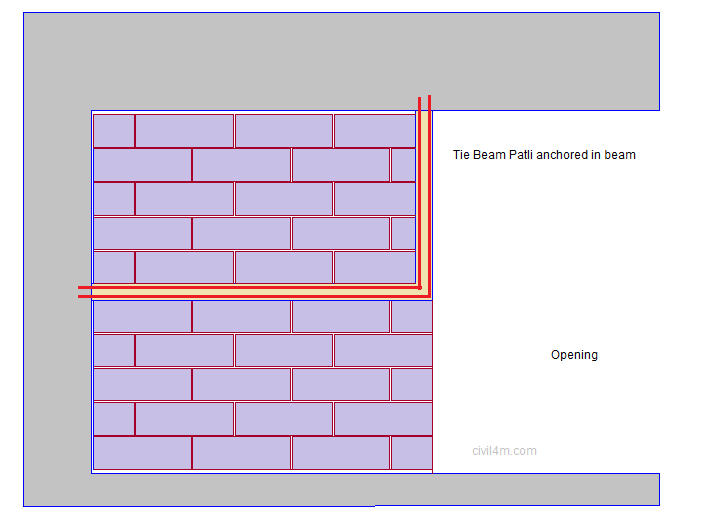
When there is a opening with Door frame to be fixed in opening. Cast a mullion on opening side, anchore one end of tie beam / patli into the column and another end into mullion.
Ensure mullion reinforcement steel bars are anchored in slab or beam on both end.
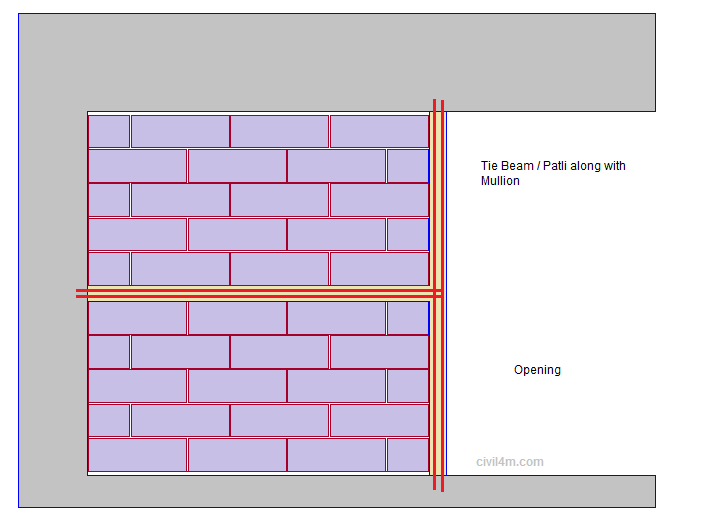
In case of there is a cross wall on other end of wall, the tie beam / patli should end in the tie beam / patli of cross wall.
This way the height of wall get divided in half and the slenderness ratio of wall get reduce which ensure no buckling in wall.
Wall is said as slender when its L/B ration goes beyond 12.
where,
L is the free standing height of wall.
B is least lateral dimension i.e. - width of wall.
Though we say, walls are non structural and they are just a partition there are some load which always get applied on it.
It also need to bare its own weight.

when a wall is constructed with slenderness ratio of more than 12, it may get buckle.

To avoid the buckling a tie beam / patli is provided in wall, which reduces the free standing height of wall.

How high we can build a wall.
- we can build wall till the base block sustain the loads which are coming on it.
What happen if i build a wall of height 100 meter.
- You can build it as long as it sustain its own weight at its base and its slenderness ration is below 12.
How i can keep slenderness ratio below 12?
slenderness ratio = L / B
so B = L /12 = 100/12
So to build a wall of 100 meter high you need to keep wall thickness of 8.33 meter to avoid buckling.
This is just example to explain slenderness ration (without considering other loads acting on it like wind, dead load etc)
When we build a structure in reality like, home, hospitals, commercial spaces etc. we have constraint of space and to reduce the cost, smaller thicknesses of walls are designed.
When we cant increase the thickness of wall, only option left is to reduce the height of wall by introducing the Tie beam / Patli into the wall.
Tie beam / patli is useless if its not anchored in the structure.
If not anchored in structure, it is nothing but the stronger layer of brick / block compare to other layers and useless.
How we can anchor Tie Beam / Patli in structure
Tie beam / Patli reinforcement steel bar should be taken, either into column, beam or slab. so that they can hold the wall and reduce its free standing height.
When there are columns on both side, we can insert the reinforcement steel bars of tie beam / Patli directly into column.

When there is column on one side and opening on other side, Anchor its one end into column and take another end up in slab or beam.

When there is a opening with Door frame to be fixed in opening. Cast a mullion on opening side, anchore one end of tie beam / patli into the column and another end into mullion.
Ensure mullion reinforcement steel bars are anchored in slab or beam on both end.

In case of there is a cross wall on other end of wall, the tie beam / patli should end in the tie beam / patli of cross wall.
This way the height of wall get divided in half and the slenderness ratio of wall get reduce which ensure no buckling in wall.
