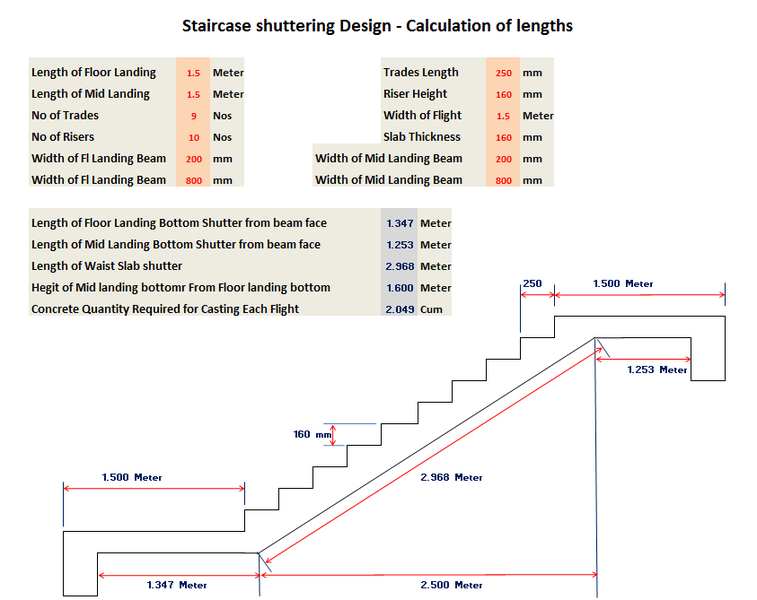Staircase shuttering design and concrete quantity calculator
Base on the detail provided by @Dnyan Deshmukh , I have made a excel sheet which can help you on doing those calculation.
By use of this excel sheet you will able to do following.
Get the dimensions of shuttering to be fixed at site.
Can get the quantity of concrete required for each flight casting.

This program made to help you in doing automated calculations base on the input provided by you and to increase your productivity.
To get the correct result you need to provide the following inputs in pink area of cell.
Floor and mid landing length.
No of risers and trades.
Trades width and riser height.
Thickness of slab and width of flight.
Dimension of floor and mid-landing beams.
This will enable you to get the correct results when you give correct input.
To know the concept in detail you can refer below thread and make your basic understanding strong enough to tackle such questions if ask by anyone.
https://civil4m.com/threads/how-to-...st-slab-start-point-for-shuttering-work.1044/
Design excel sheet is attached in this post.
Base on the detail provided by @Dnyan Deshmukh , I have made a excel sheet which can help you on doing those calculation.
By use of this excel sheet you will able to do following.
Get the dimensions of shuttering to be fixed at site.
Can get the quantity of concrete required for each flight casting.

This program made to help you in doing automated calculations base on the input provided by you and to increase your productivity.
To get the correct result you need to provide the following inputs in pink area of cell.
Floor and mid landing length.
No of risers and trades.
Trades width and riser height.
Thickness of slab and width of flight.
Dimension of floor and mid-landing beams.
This will enable you to get the correct results when you give correct input.
To know the concept in detail you can refer below thread and make your basic understanding strong enough to tackle such questions if ask by anyone.
https://civil4m.com/threads/how-to-...st-slab-start-point-for-shuttering-work.1044/
Design excel sheet is attached in this post.
